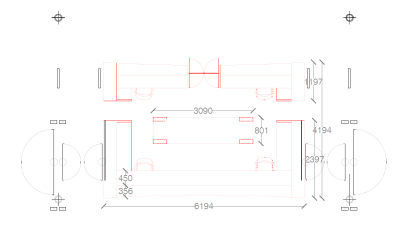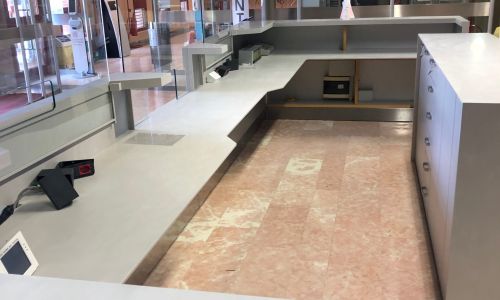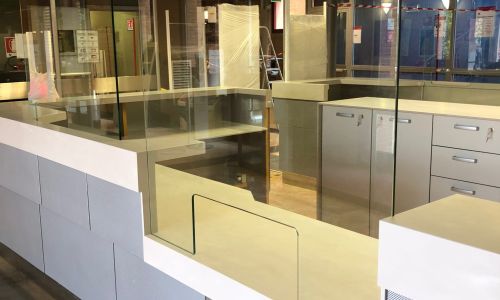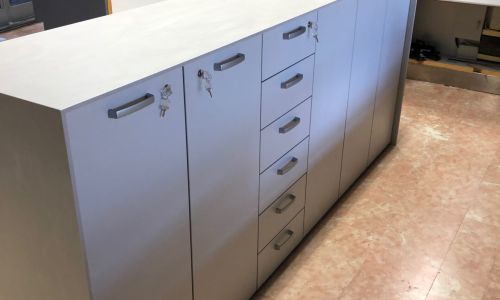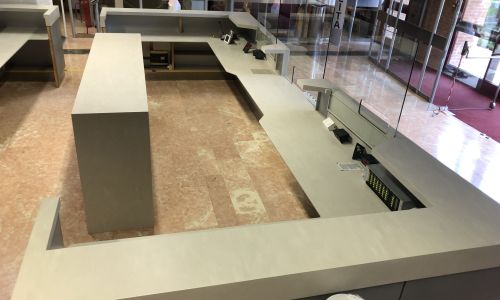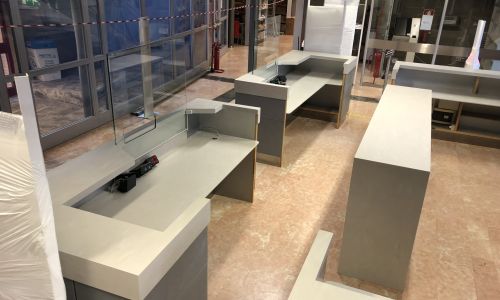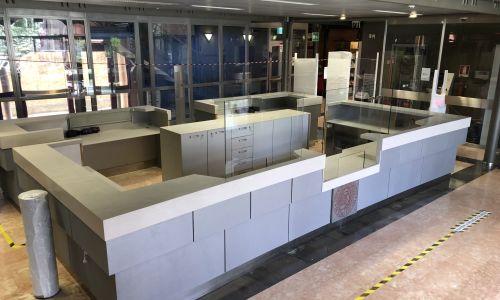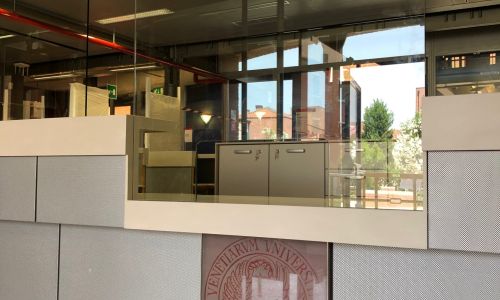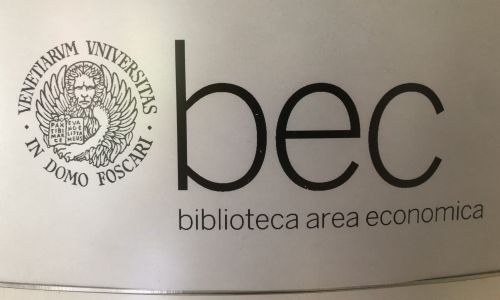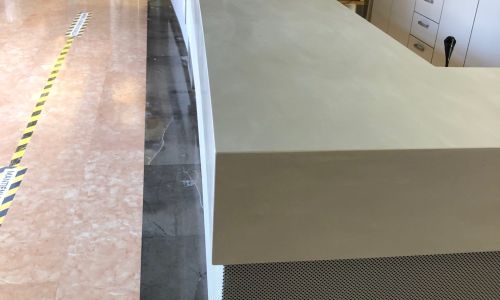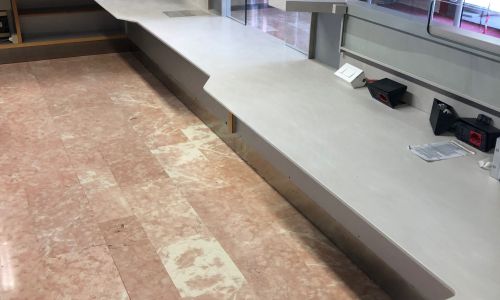BEC Ca’ Foscari University
Project for the reception of the Venetian University
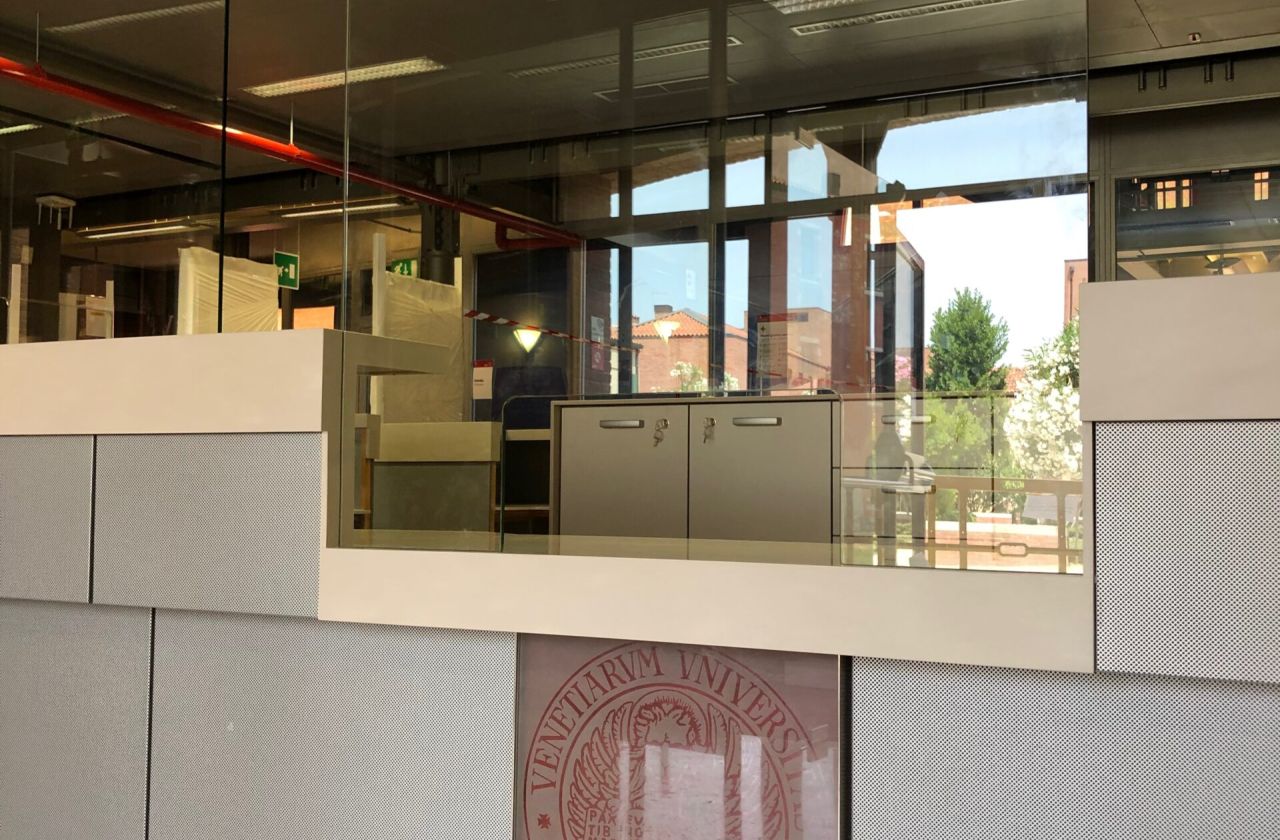
This project had the scope to tear down the architectural barriers and make the spaces more operational and functional for everyone. More in detail, we made all floors continuous, with a maximum of 15cm difference between each. In this way, access to all areas is now easier for people with moving disabilities. To achieve this, we decided to concentrate all desks on a single floor to promote peer collaboration. Moreover, we decided to take advantage of the resistance and easy-to-clean features of the Corian Natural concrete to cover the floors, granting them a modern and elegant design. Thanks to these improvements, the operational spaces are now more efficient and comfortable for everyone, promoting better work quality and increased productivity.

